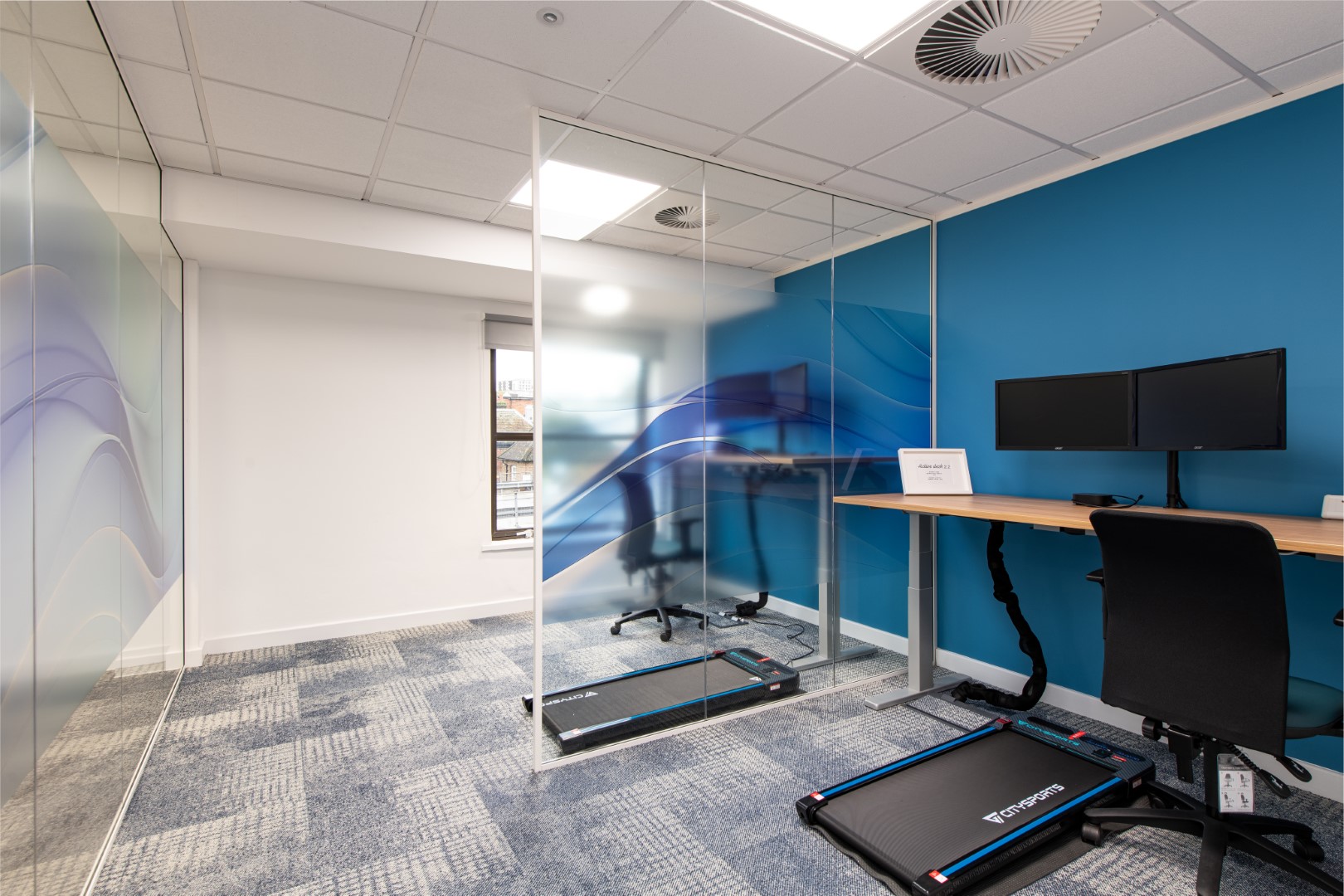To accommodate continued organic growth and an anticipated 2024 merger, Crowe acquired a larger office space in Maidstone to support its expanding Kent team. Building on a previous successful collaboration, the firm once again partnered with Rap Interiors to fit out a three-floor building adjacent to their existing premises.
The project was guided by a clear brief: deliver the office fit out on a strict timeline to minimise operational disruption, integrate existing furniture to meet sustainability goals, introduce a bright and modern colour scheme aligned with brand identity, and create a range of work settings that support diverse working styles and employee wellbeing. A key part of the brief was also to develop the fourth floor into a flexible space that could serve as either separate meeting rooms with independent AV or an open-plan events area, along with designing effective and welcoming office, reception, and breakout areas.
Phase 1 –Floors Two and Three
The relocation was completed in two phases. The first focused on the second and third floors, which were delivered as CAT B fit outs following an initial CAT A shell. These floors were designed to become fully operational workspaces, allowing Crowe employees to relocate quickly with minimal downtime. The main office spaces incorporated open-plan desking, partner offices, active zones with walking pads and sit-stand desks, and collaborative areas. Much of Crowe’s existing furniture was repurposed and supplemented with matching items to ensure visual consistency. New lockers and storage walls supported a clear desk policy and reinforced a professional appearance.
Related content: What’s the Difference Between a CAT A and CAT B Fit Out?
Breakout areas were enhanced with modern tea points, stylish LVT plank flooring, and new furniture and finishes to create a clean and inviting atmosphere. Each floor also featured collaboration spaces with high tables, wall-mounted TVs, two-tone grey carpet tiles, and accent furnishings in blue. Phone booths were added for private meetings and focused work, complete with digital booking systems.
The reception area featured the reinstallation of a bespoke LED-lit desk originally designed by Rap Interiors, accompanied by soft seating, coffee tables, and biophilic elements to provide a welcoming space for visitors.
Phase Two – Fourth Floor
Phase two focused on the fourth floor, which was transformed into a large, reconfigurable meeting and event space. Semi-automatic operable walls were supported by newly installed structural steels, with original ceiling tiles reused to maintain a sustainable approach. A high-end kitchen area was also added to serve as a bar for client events, enhancing the space’s premium look and feel.
For the meeting zone, Crowe sought a sophisticated corporate aesthetic suitable for client-facing interactions. This was achieved through a refined colour palette, statement lighting, and high-end finishes. Furniture was a mix of existing and new pieces, with additional soft seating creating a secondary reception area. Static meeting rooms with glass partitions and bespoke manifestations completed the space, with larger doorways installed for greater flexibility in reconfiguring furniture layouts.
Thanks to strong collaboration and expert project management, Crowe successfully relocated into its new three-floor office with minimal disruption. The result is a dynamic, flexible workplace that promotes wellbeing, productivity, and professionalism, while the adaptable fourth floor offers a high-quality venue for both internal and client-facing events. Rap Interiors is proud to have once again supported Crowe’s growth through this significant project.




